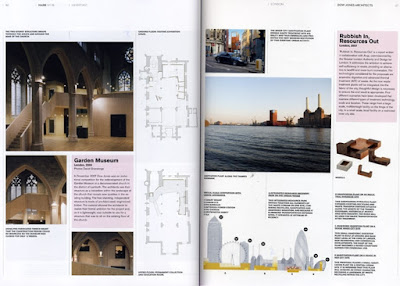Notes from lecture:
Dow Jones Architects and the garden museum competition [2008] the insertion of a new interior structure within an existing church.
"Belvedere" within the existing building - A viewing platform that immerses yourself within the original structure. There is this subtle and gentle acknowledgement of what is existing and a negotiation between past and present yet looking to the future is the outcome of the new interior space.
There becomes a complicated narrative in how two architectural frames connect without disruption. How does a contemporary gallery insert itself into a Gothic church without piercing, physically connecting and compromising the existing? The result of Dow Jones proposal is a neat and tidy approach where there is an appreciation of the surrounding landscape that brings into play the new prefabricated interior structure. The use of texture, palette and material reinforces this connection between old and new and from a viewers perspective doesn't harness or become this "ugly" dropped in element. The prefabricated structure is minimal in detail where architectural elements are concerned [hand rails, step risers, fixings etc] and the structure upstairs provides a whiteness [as needed to provide a consistent use of light within the gallery context]. Downstairs is a more artificially lit space that mindfully concentrates on the products being exhibited and viewed and also reminds the audience of the existing purpose of the architecture. Original features remain intact and in sight to create a layered narrative [arch ways, windows etc]
Exemplified for its use of sustainable practice where new architecture does not interfere with old, it provides a clear legible design proposition that has since seen a front court yard sign inserted by Dow Jones alongside a current development of a new wing [extension] that will connect to the original church via a glass walkway. The new extension creates a dialogue and extended narrative between:
Space 1: Front court Garden [including signage]
Space 2: Existing church with new interior
Space 3: Extension within back grounds
The material used ensures the inter-connectivity between both spaces is recognized. All three spaces create a narrative of spatial sequences and the use of glass plays its role to the viewer in not only a journey between space 2 and space 3 but to view the surrounding gardens and space 1. The project as a whole is extremely innovative in the role of the architect designing for the existing




No comments:
Post a Comment