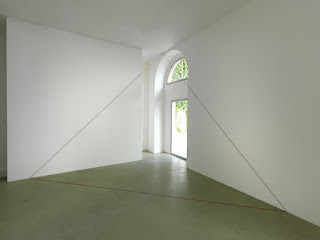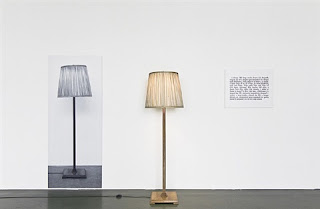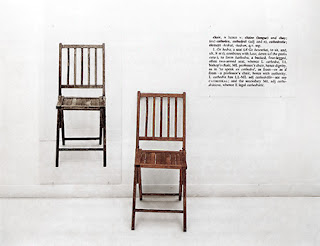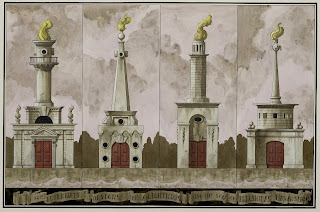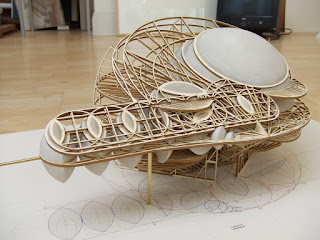As we regrouped this week in discussing our initial findings relating to 'material narratives', we had the opportunity to put in place a plan of what we were communicating in relation to the seminar group title and our approach. The rest of the group didn't really have much to add on from what I presented to them. I had been thinking about how we could use the upcoming Wayward event as a way to produce responsive research that we could then publish. I had seen and spoken to some of my group peers on the Friday and shown them what I was working on already, so it was un-collaborative and a let down in a way to see that none of them had decided to contribute and push their own ideas forward. The initial thoughts behind the group was the mapping of our own locations and routes. I decided to move this on given the feedback we received about materials and that Pete was interested in the idea of process.
I had been playing around with the idea of casting mundane objects, that we come into contact with on a daily basis and use these as potential 'social objects'. The idea would be that visitors of the Wayward event would take one of the casts [in which the plan was to have multiples] and to map the objects new location.
Upon presenting this back to Pete, he felt that the object needed further justification and questioned us over 'what we were trying to say, solve, present?'. It is frustrating because the idea was solo mine, but I do agree that there was something missing. Need to further question why we are doing what we are. We also had to later on share our views back to the other students and out of this, I did start to question "social interaction and perhaps public engagement' within an arts based context. Thinking about audience participation within galleries [something that has been flagged up during my main project research and tutorials]. I think the idea of an art kit or a one minute sculpture pack could be really interesting. it would provide at the very least an opportunity for a discussion around audience participation.
At the end of the presentations it became clear that the original idea or opportunity to present or have work at the Wayward event wasn't going to be realistic nor possible. The notion of having this at our interim show was suggested, which if I am honest just puts this already half-heated seminar group on a back foot and that for me personally, I have other more main project focused work that I would like ot focus on both up to and during the interim show. It is certainly starting to feel like the idea of these seminar group projects hasn't really been considered . . . what do they want? for now though I do have a collection of three very aesthetically pleasing paper weights.






