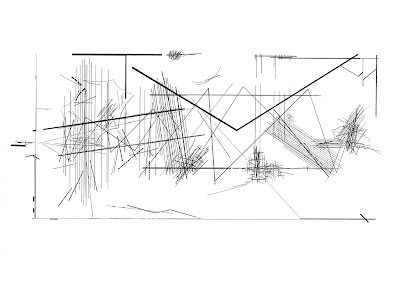"Drawing is a tool for production" - Matteo Pericoli
Virtual moving drawings: Jan Rothuzen
Reyner Banham: Theorist [architecture and spatial production]
Robin Evans: Translation from drawing to building - drawing is a form of projection & the model is a 3dimensional drawing.
Didactic: Intention to convey instructions and information
The process of understanding space - understanding drawing [Louis Khan - depth of integrity in drawing work]
Paul Rudolph - client based drawings
How one can question and speculate space. How does one occupy space? - modular urban scale of a new infrastructure
The physical structure of the after life. speculative drawing work communicating how space is occupied.
Daniel Libeskinds: Chamber works
Daniel Libeskinds: Chamber works
A new material language - shards of fabric and building material confuse the architectural structure. Proposals consist of dissections and interjections into existing buildings.
Drawing spatial proposals that have a conversation. drawing consist of plan/section and elevation. Collage and appropriation are used with existing cut up fragments of space to create a new language.
Appropriation of the existing landscape to create new volume and textured schemes. Mixed media is adopted from other precedents and architectural styles. Exploded volumes of the proposal are communicated through axonometric drawing.
Using geographical systems an diagrams, how do we communicate immaterial? Adopting and adapting existing systems. This has become the evolution of the digital drawing age. Architecture as a drawing of wind - digital renders allow no room for thought and are stuck with the definitive answer.
So Fugimoto: Exploring the way you see through material. Use of models that present the drawings of spaces. the level of sensitivity enables the client to understand the lifestyle before the scheme is complete.










No comments:
Post a Comment