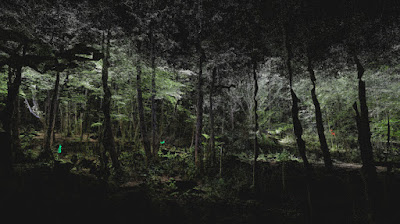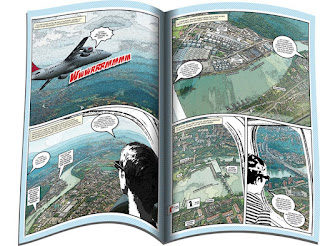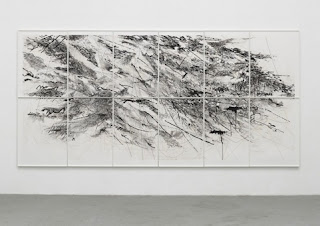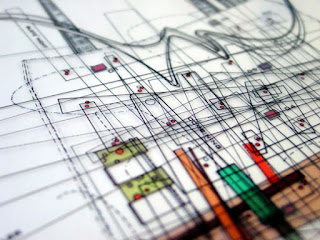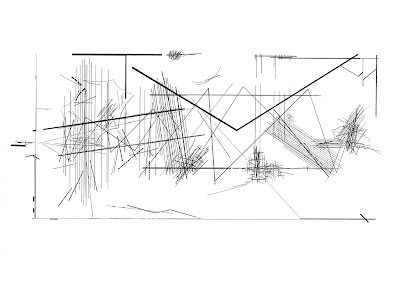Welcome to the museum of the ordinary, a 50 square foot double floor art gallery that exhibits the content of Unit 01. The work exhibited discusses the possibilities of extending the temporal nature of walking around space by developing these movements into a series of architectural structures that are then placed back in situ. Work on display includes contextual links, research, exploration of ideas, experimentation, development and the proposal of whats to potentially come. Below is a list of works being exhibited and some additional information about them.
01. Context - Just like any museum or gallery has a map that guides you around the space, from a-b the context map does exactly this with information. Mapping both macro and micro contexts and branching out to precedents, case studies, books and other definitions that have supported the initiation of my project and the language to be obtained and used moving forwards.
02. Gallery Conduct - Partially influenced by Grayson's playing in the gallery and considering how I have been acting within the gallery spaces since starting my project, made me consider how we as the audience behave. The word conduct arrived to me when reading about Michael Asher's work, and so I considered reflection on my own experience of walking around the gallery, what I was doing that was the norm, what I was doing that was different, and have placed this into a small book that a light hearted, and suggestive of perhaps getting others to reflect on their conduct within the gallery.

03. Transcripts - Transcripts showcases all the work displayed during the week 6 critique and is in reference to Bernard Tschumi's Manhattan transcripts. each page guides you through the project from initial references, to process, result and consideration to next stages. The format of the transcript, expanding on Tschumi's rules was to ensure that there was something that photographic, diagrammatic, text based and something technical relating to space and architecture. The narrow book allows you very quickly flick through and become suggestive of the ideas and propositions being explored.
04. A typology of space - One of my early interest developed from looking at the architectural fabric and material of the gallery spaces I was visiting and soon I found myself forever looking down at the floors. In particular expansion lines set within the traditional cast concrete floor, where materials joined and were exposed for the public to see and where lines started to play a part in dividing the floors into planes. These become highly linked to one of my initial references 'Mondrian' and presented as a stack of loose postcards enables you to create your own configuration of space and examine the lines that dissect these planes.

05. A line is a dot that went for a walk - Through my project where walking has become the primary act, so to have I found research and key sources and text that have helped me attempt to explain what my project is. This small fold out is an opportunity to share those highly considered quotes and also guide you to my reflective blog that has documented lectures and progress since the start of the unit.
06. Anecdotes of the gallery space - Interested in contemporary writing and with a small reference ot poetics of space, I took the opportunity to examine from a conceptual and some what philosophical point of view the spaces that I had en-counted. The book guides you from entering the gallery around the different spaces and to the point where you have forgotten what the outside world was like.
07. The frame - A selection of drawings and paintings that are influenced to Tschumi's narrative sequence list. each illustration is based on one of the routes taken during unit 01: and holds characteristic of one of the sequences mentioned. Drawing spaces has become an important aspect and will remain a fundamental in projecting the conceptual qualities of the project.
08. Working drawings - The main body of work showing the process of work explored during unit 01: The book itself exhibits qualities of still incomplete and is a body of work in progress. all site information, key text, development through both physical and digital model making and propositions of term two are all outlined in this book.
09. My step - A homage to Stanley Brouwn in mind who was one of my initial precedents on the act of walking and step counting. Brouwn has been a huge influence in my work, approaching the project with a conceptual head, the idea of artists books and having seen the simplicity in his working practice I wanted to exhibit something of a similar nature. This fold-able metal ruler is designed as a concept tool for measuring space but with only limited measurements available that refer to the measurements of my own body. Any space can now be measured in 'Fardell inches, feet, heel to toe or steps'.

